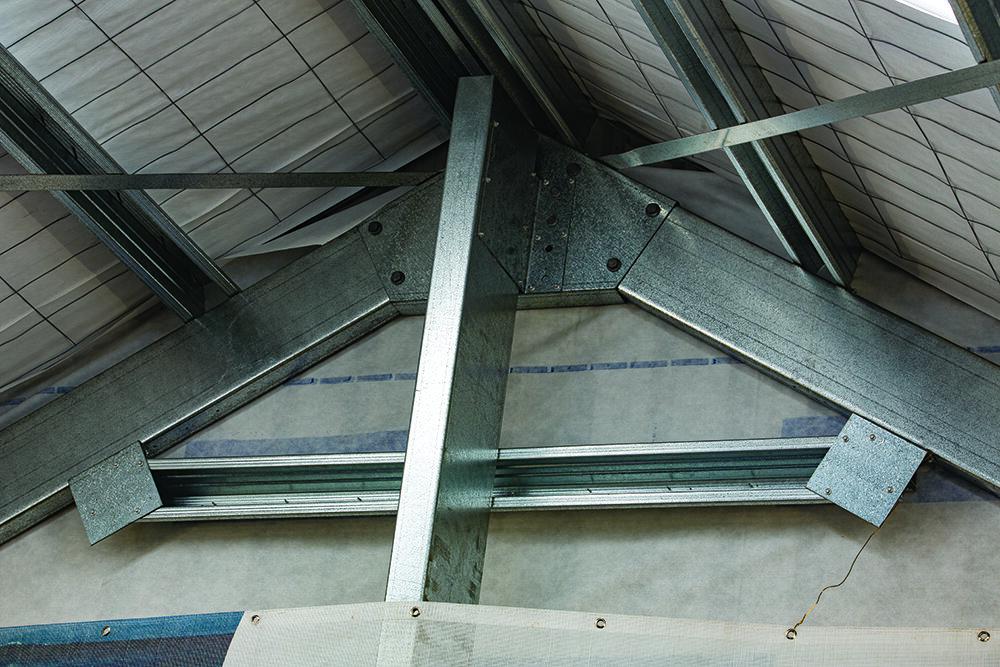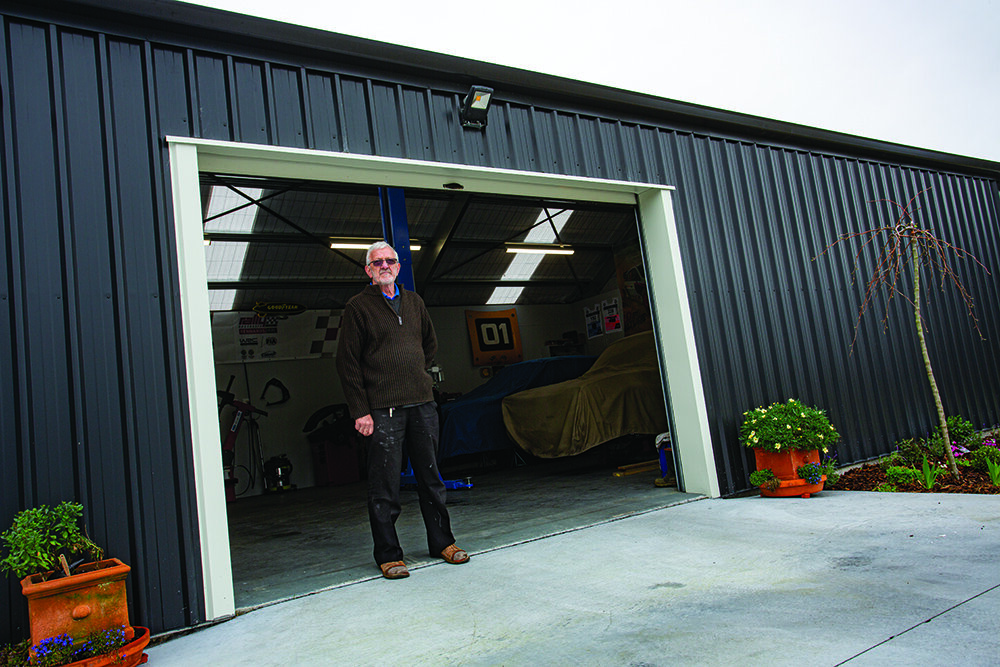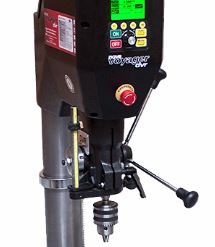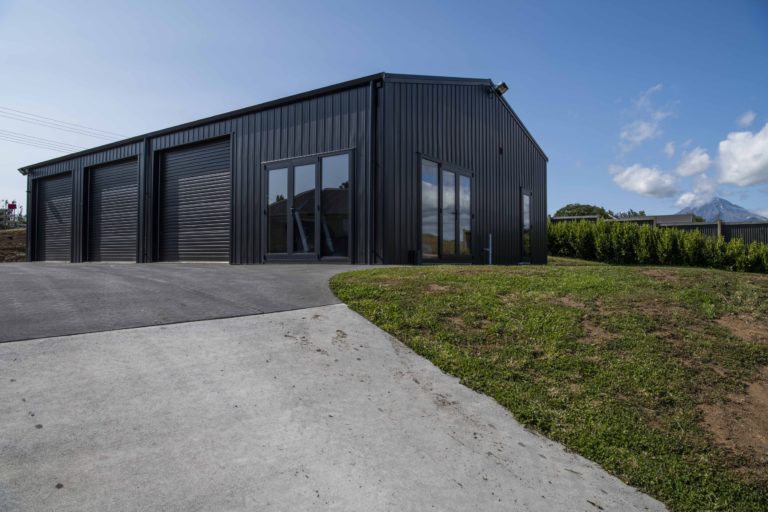By Ian Parkes
Photographs: The Shed
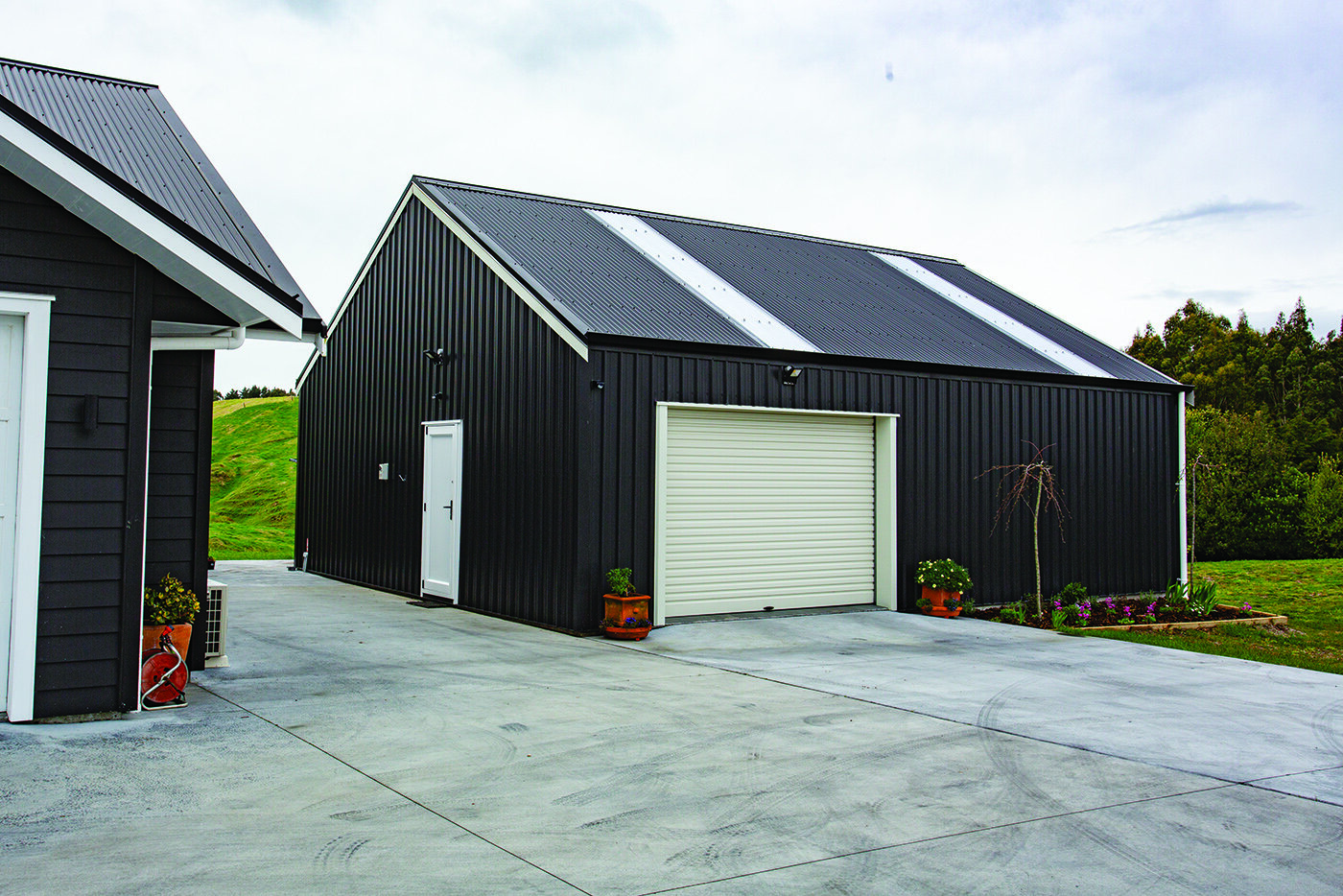
The steel shed perfectly complements the wooden home
David Thompson is a builder. When he wanted a new shed big enough to fit a car hoist you’d imagine that he would knock one up himself. Not so.
Once he’d checked out the options and the pros and cons, he decided to go with a steel frame shed from a local supplier. He was used to working with timber but he said a wooden-framed building would cost virtually the same, and he expected to have fewer issues with steel framing in the years ahead.
“And it was up fairly quickly,” he says. “Three big frame portals with some rails around; you don’t have to frame a complete wall.”
Another consideration for David was that he had retired and he didn’t fancy clambering about on roofs any more. He decided to turn almost the entire project over to KiwiSpan’s local Taupo agent and builder, Dave Frazer.
“I shopped around a bit and he seemed to be good to deal with,” says David. “He had a sketch in my hand pretty quickly with an estimate. It was quite easy.”
The perfect match
Apart from specifying the height needed to provide clearance for the hoist, David simply wanted the garage to match the house, which already had a built-in double garage at that end of the house. The right look was easily achieved by making the roof pitch the same, which also provided enough height inside for a car on the hoist with a standard 2.8m stud height. “It worked out well,” says David.
The Colorsteel roof could be exactly the same as the roof on the house, and the Colorsteel wall panel was also available in the same shade. Owner David says going to the same composite weatherboard as used on the house would have been too expensive but he reckons that the shed, with its ribbed steel wall panels, looks right and the different finish probably complements the house better.
He also points out the new shed could be literally tied into the house as the finished wall heights of the house and the shed are the same. This means that he could run the roof straight across and make a carport between the two.
There’s one more detail that ties the two buildings together visually. “They added a white bargeboard to match the one on the house,” says David. “It was a good idea.”
Nice touch
Once builder Dave had got the roof and cladding squared away he realized that he could match the look of the white barge boards on the house’s gables by adding an extra flashing. This white flashing would sit under the barge flashing to create the contrasting white lines that matched the look of the house.
“It’s the finishing touch,” says David. Only one minor change to the original plan was made after David realized he didn’t need a double garage door to match the one on the house. There was enough room to drive through the same entrance, past the hoist, to get another car into the space alongside it. But that change was made before the concrete floor was poured, so moving the pillar wasn’t an issue.
Heating may be added for winter but too much heat in summer was a bigger problem. As David didn’t want windows for security reasons, it was important to block out the extra heat that poured in through the Clearlite roof panels. “It was just too hot in summer,” he says.
So Dave came back and lifted the Clearlite panels to install some white building paper behind them, which did the trick. He says that it’s a solution that has worked before. Apart from installing the electrics, owner David says that the only work he did on the shed himself was to line it with plywood, a straightforward job with its uniform 2.8m stud height.
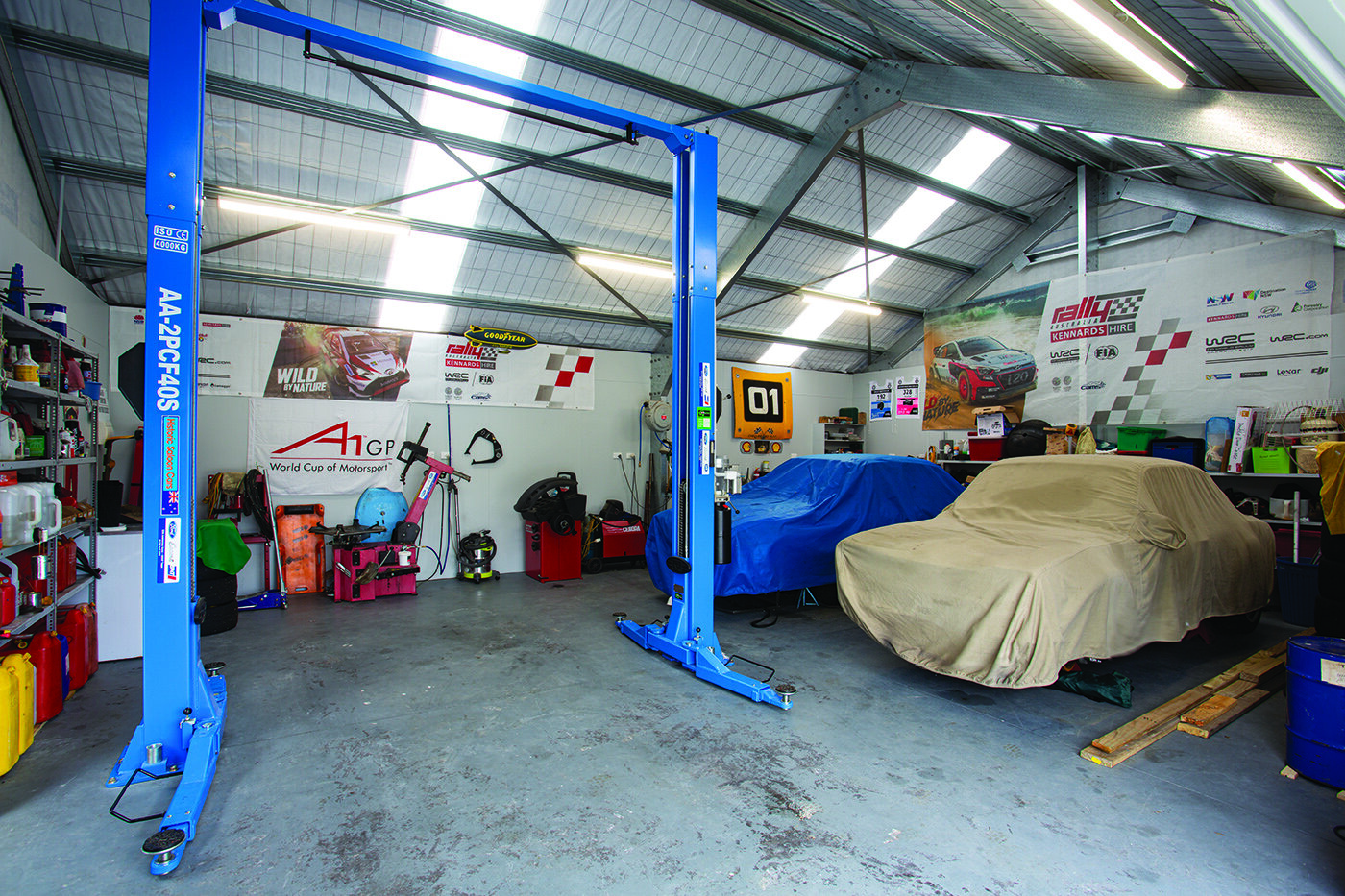
More than enough space for David’s pet projects and his car hoist
Shakes change plans
David is highly satisfied with his new KiwiSpan shed. He says that it was a straightforward job that went up fast, and he expects it will keep performing well for years to come.
The only issue he has had is a geographical one. He decided against leaving cars on the hoist when a recent spate of earthquakes was running its course in the central North Island: “We had a 5.2 the other day. We felt that.”

