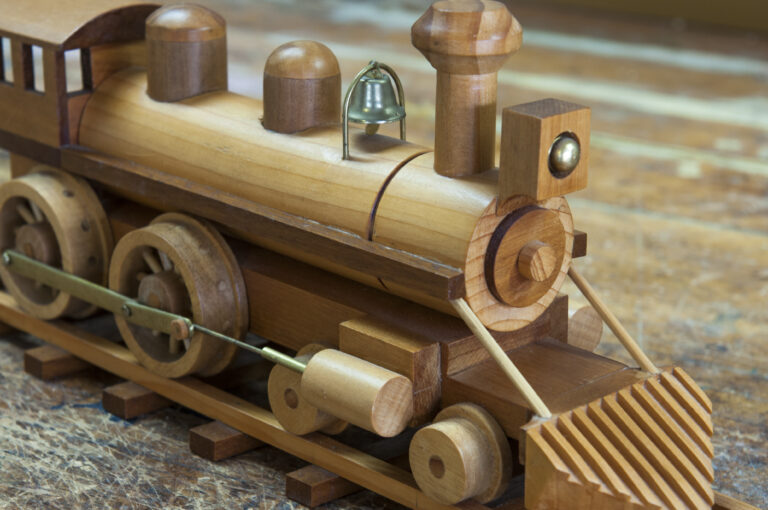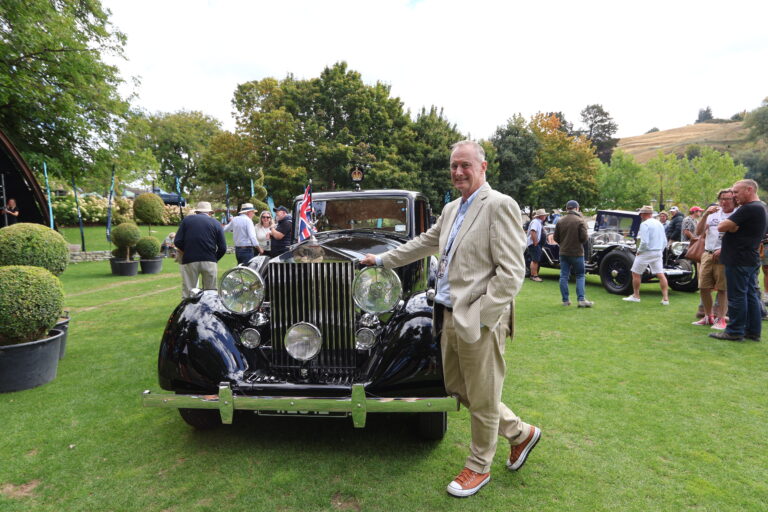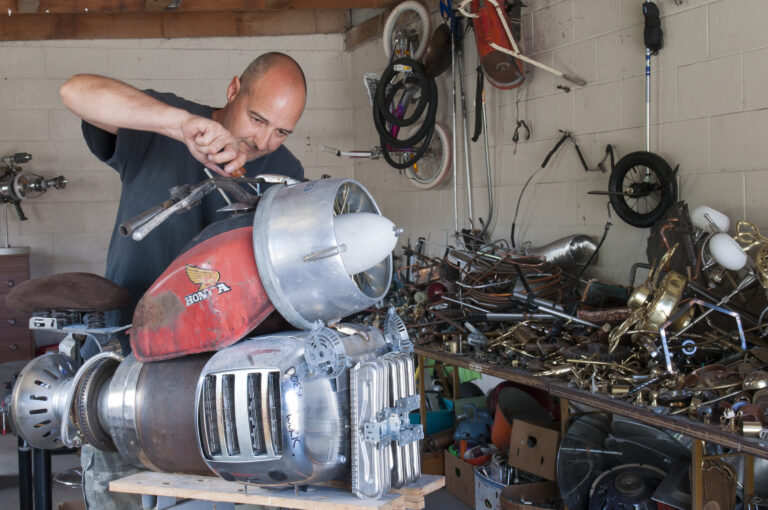A LIGHTWEIGHT CAMPER SET UP IN 10 MINUTES
By Alex van Dijk
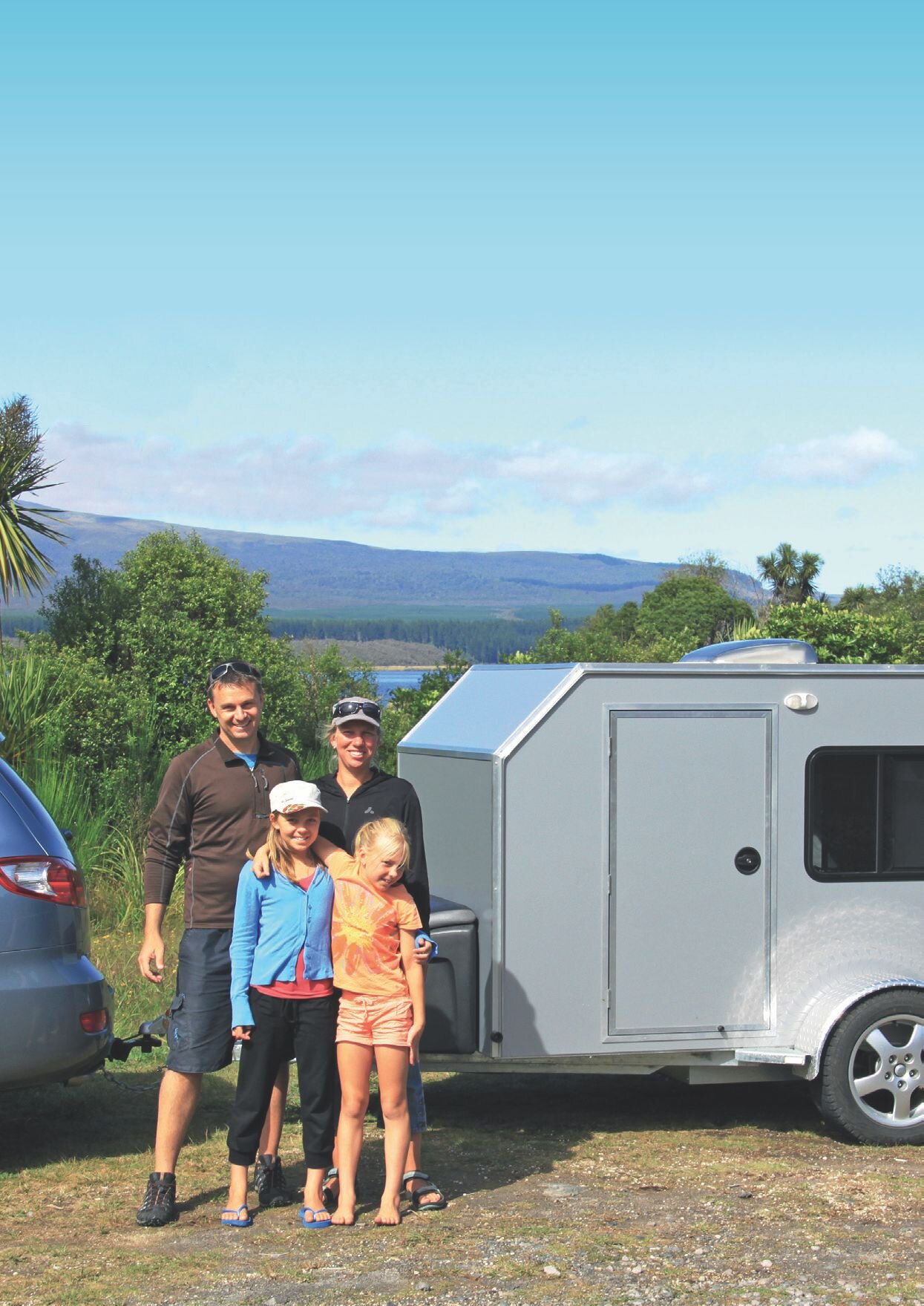
Home-made camper for family holidays. Alex, Anke and daughters Anouk (left) and Tanika
For quite some time now I have wanted to make a camper trailer based on the early American teardrop campers.
American teardrops first became common in the 1930s after DIY magazines such as Popular Mechanics published plans to build your own. The ultra-lightweight concept normally only sleeps a maximum of two adults in the cabin and has a small outside galley or kitchen at the back of the trailer. Often these campers weighed little more than 450kg and were very streamlined so were ideal for towing behind small cars or for long road trips.
Today, teardrops are becoming increasingly popular again, particularly in Australia and in the US, with a number of commercial manufacturers producing them. While fairly uncommon in New Zealand, this camper style seemed to deliver all the benefits we wanted in a camper. At present we have a small wind-up pop-top, which we’ve had plenty of fun with, but with our short and frequent camping trips or weekends to dog agility events, we find it cumbersome to set up and takedown, and it requires a fair amount of TLC to keep it in good order.
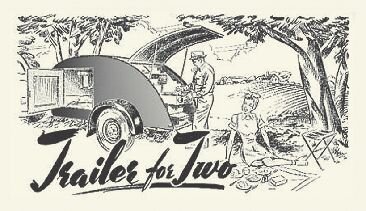
The American original
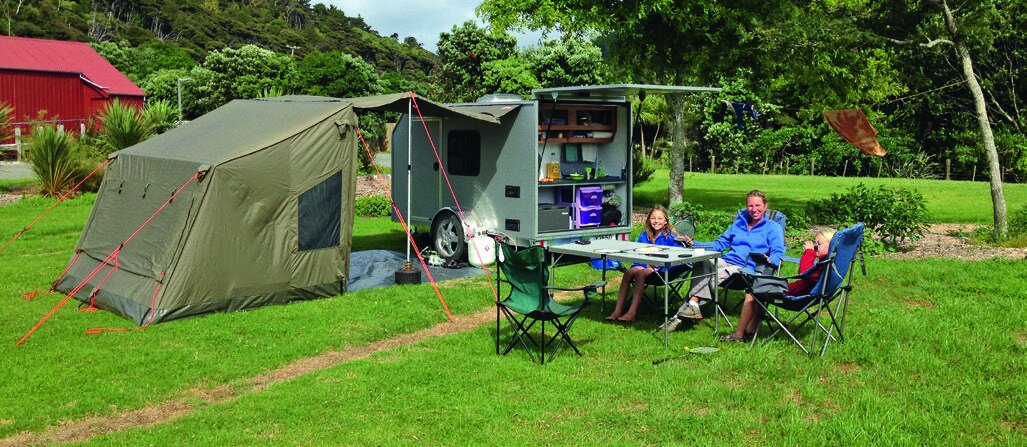
Trailer and camp set up in ten minutes
Trailer
I started my project by drawing the concept in DraftSight.
I refined this over a period of several months until I was happy the concept and the size was correct. For the chassis rails and drawbar steel size and weights, I copied them from a good quality, single-axle commercial trailer I have of a similar size.
I figured if I copied a well-refined, commercial trailer design, it would be both strong enough but not too heavy. The main chassis rails were only 40 mm x 40 mm x 3 mm RHS (rectangular hollow section steel) which on their own would flex easily under normal travel loadings. But the intention was to have the side- and end-walls of the cabin well connected to the chassis to support and brace the trailer as a whole.
The chassis cross members were 40 mm x 40 mm x 3 mm angle, again the same as the trailer I have. I positioned them all strategically according to where I wanted key features such as the internal wall between the kitchen and the main cabin and the foot-well.
In building a good travel trailer, there is always a fine line between being just strong enough and too heavy. I have been conscious of this during the whole design-and-build process, because if I finished it and it weighed the same as a larger caravan, then what was the point. The overall size and shape of the trailer was considered in the original design.
Unlike a traditional teardrop camper, I felt the teardrop shape, while streamlined, wouldn’t provide enough storage and living space that we would be happy with. We have two young children and we wanted the flexibility to use the trailer for all four of us, and for just one or two of us at times, depending on what we planned that weekend.
Our plan was to purchase and erect an Oztent (often referred to as a 30-second tent), onto the side of the camper, creating a covered awning as well as a separate bedroom. The Oztent is an increasingly popular concept, cunningly designed with an internal aluminum frame, to partner up to a small camper or van, and only takes 30 seconds to erect or put away. On trips where we take the kids along, we simply take the Oztent to make an instant camp for all of us.
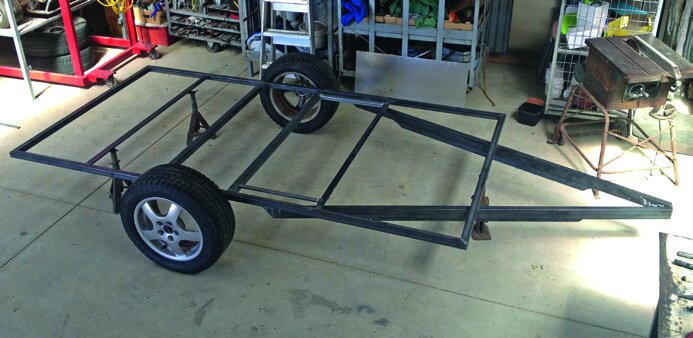
Steel chassis before galvanising
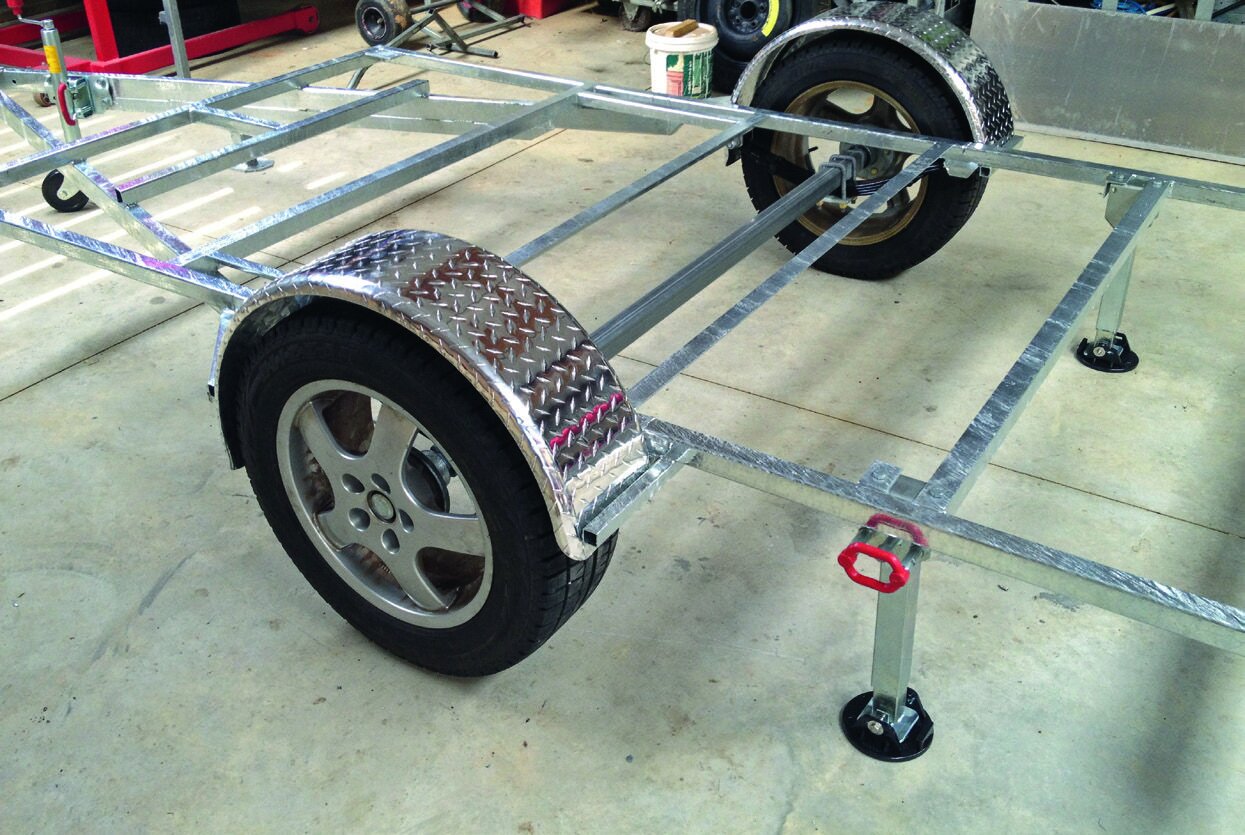
Galvanised and welded with stablising leg lowered
View fullsize
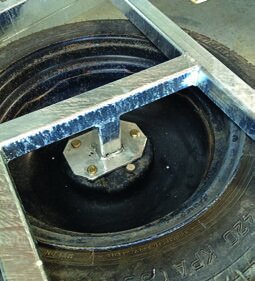
View fullsize
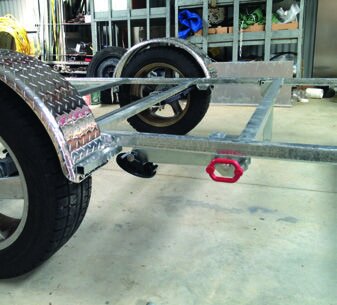
My wife ( Anke’s) point of view
My husband and I, we love camping.
Always have and always will. In fact, we first met on a camping trip through the western United States back in 1998. Over the years, our family has grown and our kids too love being outdoors and going on camping trips. We moved on from our early camping days (in a two-person tent) to a bigger Great Outdoors tent and subsequently to a little pop-top two years ago in our quest for “easy-get-out-and-go” camping.
But still, we found packing and unpacking every time was a serious hassle, especially as we like to move around and not stay put in the same place for too long. Even with a pop-top, apart from kitchen utensils, cups, and plates, etc. we still had to pack sleeping bags, mattresses and all other bits and pieces every time we wanted to go somewhere.
We often talked about how we could improve the ease of camping. We both fully agreed that we wanted something that had everything on board and was just “hook up and go.” Caravans are too expensive and too large, especially since we wanted something for two adults and two children. And I wanted something that my little Toyota Corolla could tow when going to dog agility competitions.
Time and time again, we kept falling back to the idea of the teardrop camper. Although it is still small for two people, our idea was to have one with a full-sized bed and a kitchen at the back that was easy to work in and where you could keep dry if it was raining.
I really liked the idea of the fish bins for our clothing. All you have to do is take them out, one each, fill them up and put them in the camper. There is one box for each of us so there’s no arguing about how much we can take. If your bin is full, that’s it.
As the camper is only big enough for two people, we had the idea of attaching an Oztent to it for the kids to sleep in. Our camper is built to last and, let’s face it, for how long are the kids going to accompany us on our travels? If kids come, Oztent comes too and if it is just the two of us, we will just attach an awning for shade. And so there we are…we set up camp in just under ten minutes, Oztent included, and in the morning we pack up in 15.
If we just go from one place to another, there really is no need to fold the kids’ sleeping bags and mattresses either; they just go on top of our bed and come back out again at night at the next stop.
It was a bit of a race against the clock for Alex to get the project finished before Christmas, but my genius husband succeeded.
We have been away on quite a few trips now and are absolutely loving it. Gone are the days of lots of packing. Everything is there, already in our camper. The crackers and nibbles go straight into the kitchen cupboards and the fridge gets filled with cold beers, wine, and cheese.
Take a fish bin each and away we go. From one adventure to another.
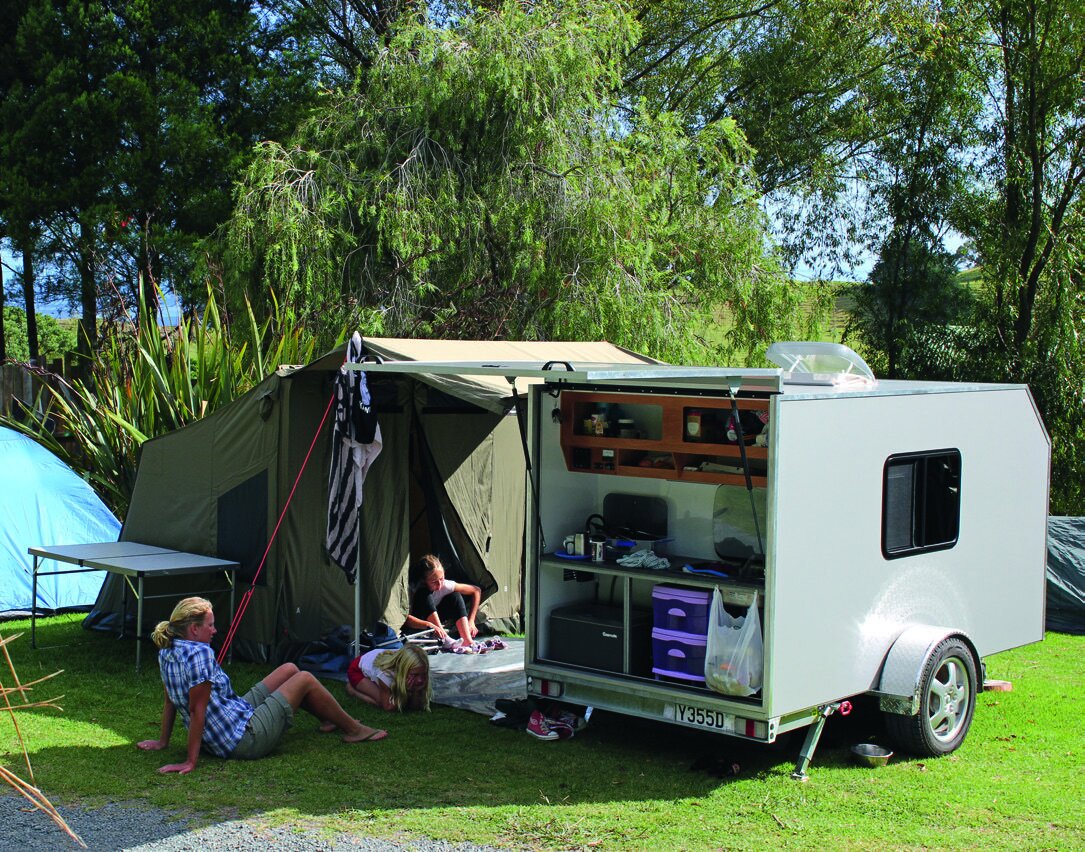
High-quality
As I wanted a high-quality finished camper, I chose to construct the chassis in mild steel and have it hot-dipped galvanised.
Before finishing it, I had to purchase all the bolt-on bits such as the running gear, couplings, stabiliser legs etc so that the chassis could be finished with all the holes and mountings in the correct place. As I work full-time, I chose to purchase everything I could online so that I could organise it all during the evenings or weekends. I also believe it’s far easier to get what you want at a great price online and for many of the items, cheaper and easier to have them delivered too.
I spent a lot of time deciding where and how I would mount the spare wheel. Originally it was not possible to have the 16-inch (406 mm) alloy wheel I’d sourced under the chassis deck, as it was too wide. Anywhere else would have been a waste of valuable space. So I opted to source a space-saver wheel of the same stud pattern from the wreckers and mount this under the front of the main body.
(Of course, this was all worked out before galvanising.) After the chassis was galvanised, it was assembled with all the running gear and set aside for the main body construction. There are a number of ways to construct the body for a camper trailer including the use of pre-insulated composite panel or ply construction. I like working with steel so opted to construct the frame from welded 19 x 19 x 1.3 mm RHS. This method for me is easy to construct and results in a very lightweight and strong body, especially when the inner and outer skin is bonded to the frame rather than mechanically fixed with rivets or screws.
I’m also a big fan of constructing things directly using pre-galvanised mild steel (Duragal) and then I simply spray or paint a little zinc paint over the welds afterwards.
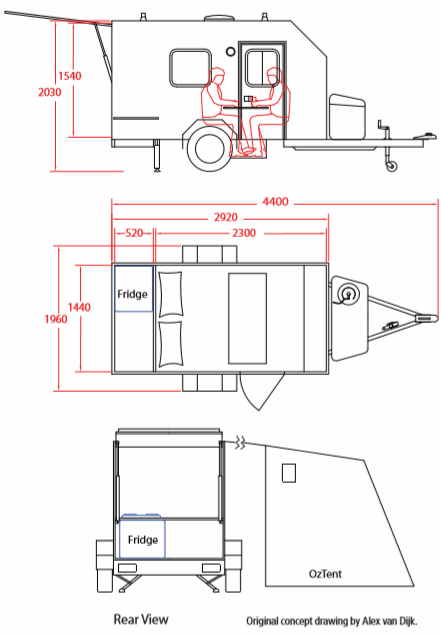
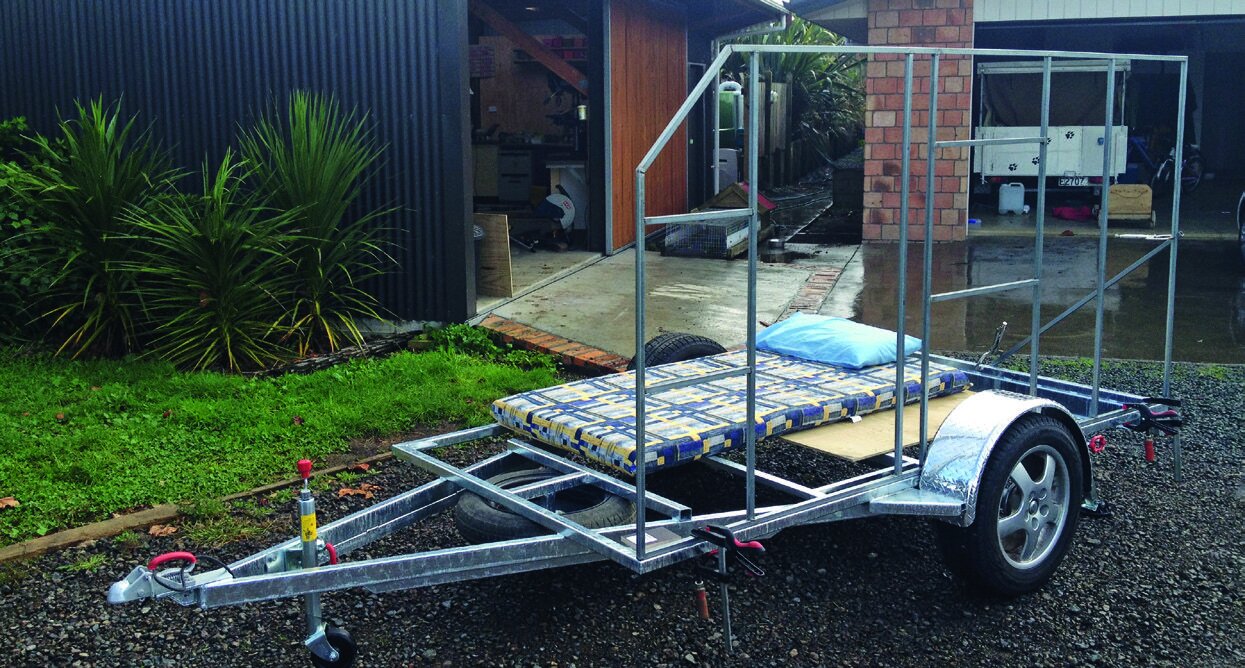
Bed size test
Welding
With a good idea of the size and position of doors, windows, and fixtures, I first welded the two sides separately.
The second side was much easier than the first as I assembled and welded it clamped to the first. Having been taught to weld by my farmer father, I have always used only stick welders to weld mild steel. I know many metalworkers would rather use a MIG welder for this thin-gauge section but I find it quick and easy to weld using good quality 2.5 mm sticks. I also find that I get good weld penetration and a stronger weld this way.
I completed as much welding and clean-up work as I could while the side frames were mounted at an ergonomic height. Only then did I clamp them on the finished chassis and weld the cross members in place. The frame is manufactured completely separately from the chassis and is later bolted on top of the floorboard. I felt that it was easier to construct and assemble this way rather than welding the frame to the chassis and then later trying to “origami” the floor and wall linings into the frame.
I also prefer to weld on the horizontal so in this way I can easily roll the frame to finish all the welds. To check that the frame was welded square relative to the chassis, I first leveled the chassis on the workshop floor. Then using a spirit level, plenty of clamps, and some temporary diagonal bracing, I positioned the frame for final assembly and welded it, taking diagonal comparison measurements to double-check for squareness.
This is important so that the inner and outer paneling will fit without any creative trimming. Cunningly, the width and the height of the camper was designed to fit exactly the 1550 mm-wide outside cladding sheets so that I didn’t require any joins. After the side frames were positioned and connected squarely, the remaining framework was all cut and welded in place. Once all the welds were completed, I cleaned and painted them with zinc-rich paint.
View fullsize
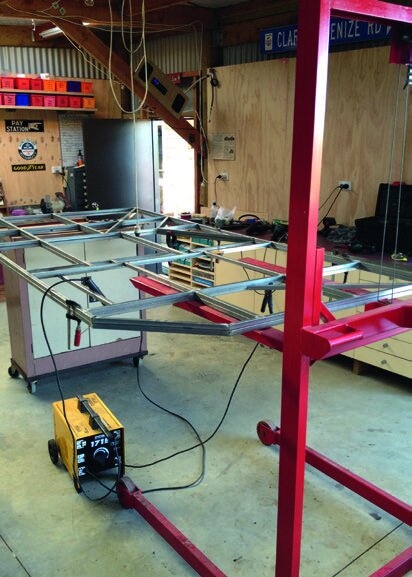
View fullsize
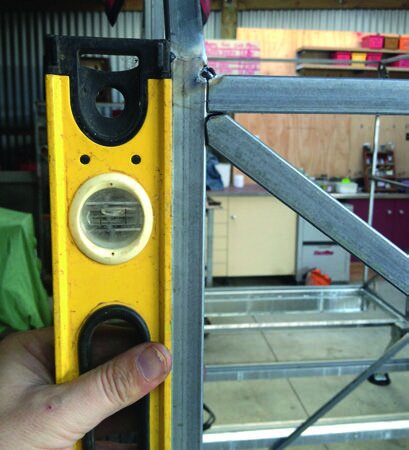
View fullsize
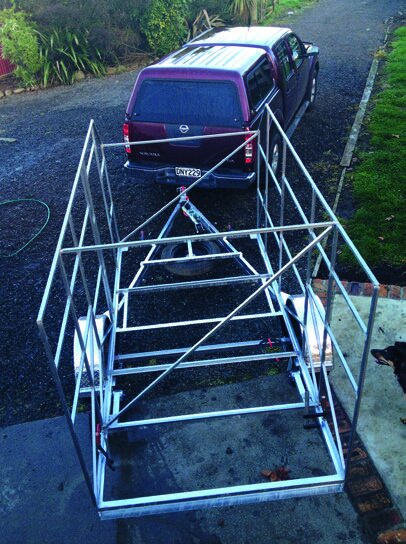
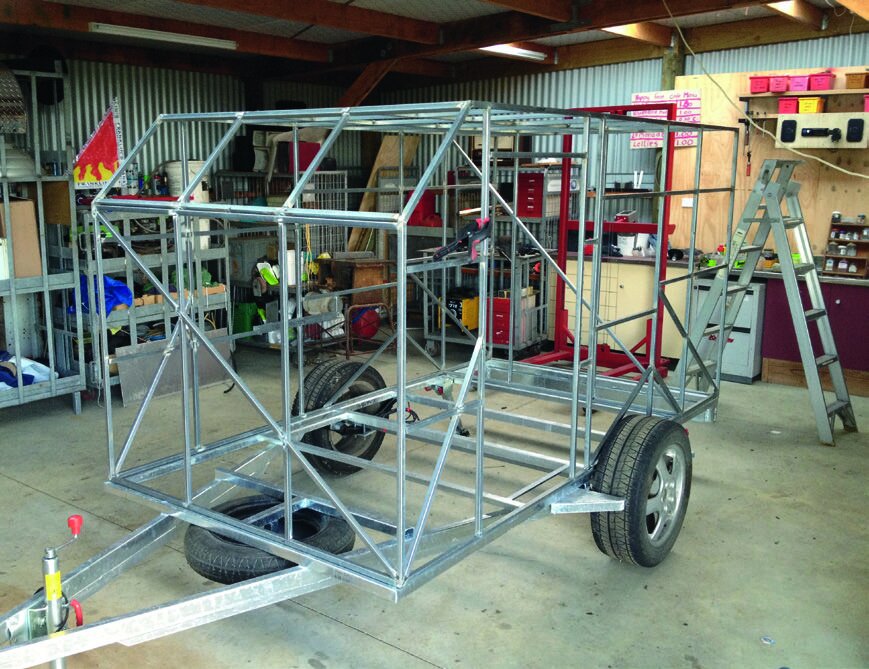
Fully welded frame
Panelling
The next phase of the build was to install all the inner panelling.
For this I chose a lightweight 3 mm caravan ply with a white-paper finish. Unfortunately, the only sheets I could find came in 1200 x 2400 mm size which meant that I had large offcuts fitting it to a 1550- mm sized frame. All the panels both inside and out are secured with glue only, a high-strength flexible product, especially for this purpose.
To make sure the glue would stick reliably, I thoroughly cleaned the steel frame with thinners and then isopropyl alcohol. Plenty of clamps were needed to hold the panels in place until the glue took hold. This was only about 30 minutes, normally about the time I needed to accurately measure and cut the next panel.
As the cabin frame was still separate from the chassis, it made it a lot easier to secure the panels as I could lay it in any orientation on the workshop floor. By the way, never underestimate how much glue you need. I think I ordered four times from the glue supplier, thinking every time I would have enough to finish.
After all the internal panels were glued in, it was time to secure the cabin frame to the chassis for good. I used about 12 M8 bolts to bolt-through the frame to the chassis, then applied lock washers and Loctite to make sure none of them ever came undone.
Once the outer panels are fastened, there is no way I can access the bolts again. Between the frame and the chassis, I sandwiched a 15 mm TransTex ply floor sheet. TransTex is a product designed for trailer decks and other hard-wearing applications and has a phenolic base coating (to prevent water penetration) and a tough damage-resistant top. It also comes in a 1500 x 3000 mm sheet, eliminating any joins in the floor. Because I intended to install a foot-well in the main cabin (the infill panel cover would double as a table), and a lowered floor in the kitchen area, the floor sheet was cut to suit. PVC edging was glued around the foot-well and around the table edges to prevent damage in the future.
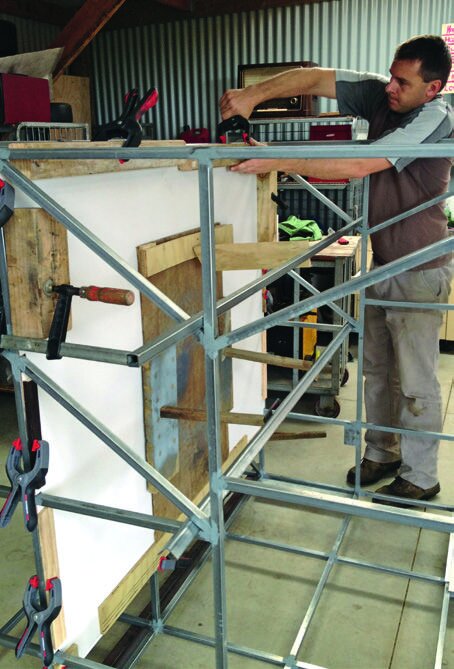
Securing and gluing inner panels. Frame remains unattached to chassis
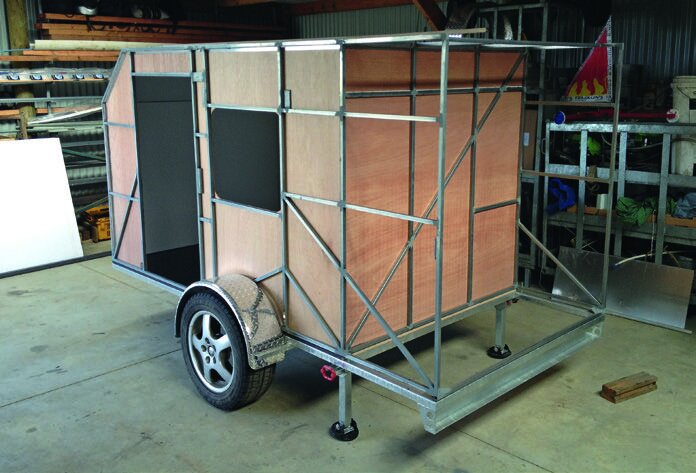
Internal panels in
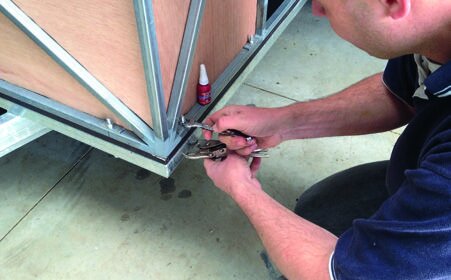
M8 bolts secure frame to chassis
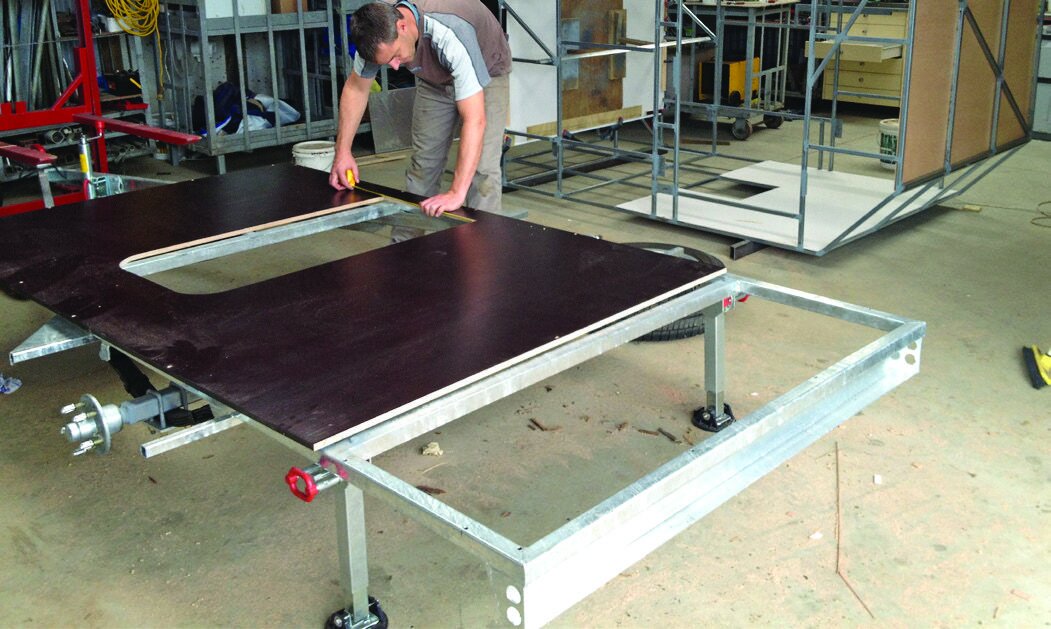
Ply floor sheet with damage-resistant top
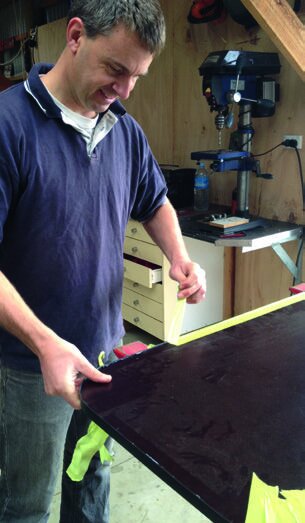
Tape holds PVC edging while glue dries
Woodwork
With the main cabin fitted, I could fit the wiring, insulation, cabinetry, and supports.
Working with wood is not my forte but to keep the cost of the camper reasonable I decided to have a crack at making these myself as well. In the end, I was quite pleased with the result, even though they may not meet the expectations of the woodworkers in the sheddie community.
To make the cabinets, I used reasonably lightweight 8 mm Okoume-faced ply. Then with plenty of glue, screws, and a bunch of moldings, put them together.
I’m not sure I’m qualified to give any more tips than this for woodwork. I bolted the completed cabinets to the frame, again with plenty of lock washers and Loctite. At all times through the build of this project, I was conscious of all the parts being strong enough for a good-quality job but not being too heavy. After all, the whole point of this camper was for it to be light and agile. So to get my head around how to best build and attach the cabinets, I spent some time drawing them up in 3D on a free drawing package I found on the net. In this way, I could make my mistakes on the computer first, rather than on the cabinets.
The tub-shaped floor pans of the cabin foot-well and the lowered floor for the kitchen at the back outside the camper were folded from 1.2 mm galvanised steel sheets then riveted to the chassis rails and cross members.
I don’t have a folder so had them made up for me at a local sheet metal company. The extra effort to install these lowered floor sections I believe was well worth it for the extra space it gave me, especially in the kitchen under the bench.
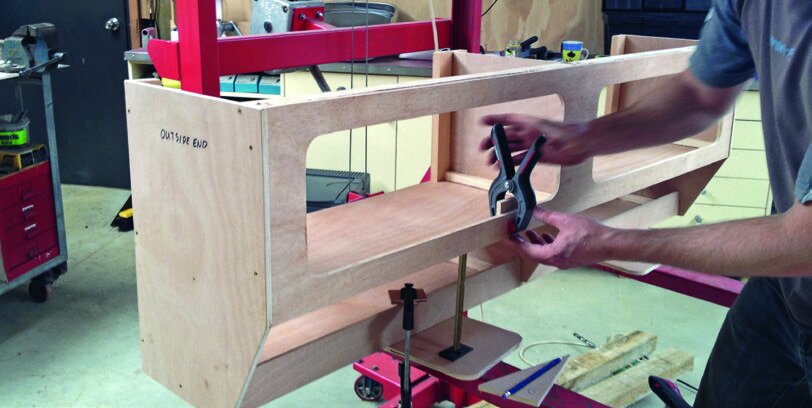
Cabinets made…
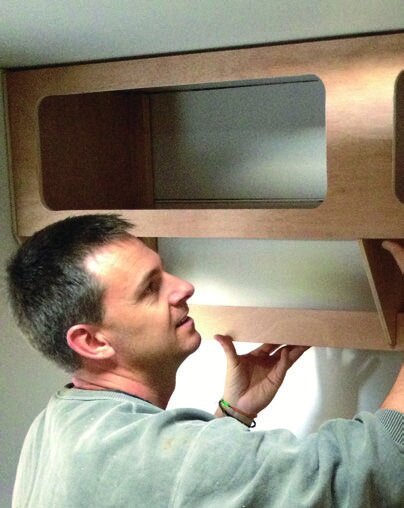
…and fitted
Insulation, cladding
The insulation was installed last once all wiring, supports cabinets, and floor pans were fitted.
I used 18 mm polystyrene sheets all carefully cut to fit over any wiring and supports. This step was particularly satisfying because it’s easy and changes the result quickly. I knew once the insulation was in, the outer cladding could be fitted. I photographed all the panels and support structures prior to covering them up so I could remember exactly where they all were later after the outer cladding was installed.
For the outer cladding (and the kitchen inner walls) I used panels of Aluminium Composite Material (ACM) glued to the welded frame. ACM is commonly used in the sign industry as sign board and for architectural panels on buildings. It is made up of an inner PVC core with a very thin aluminum layer bonded to either side. It’s available in pre-painted colours which means no additional finishing after the panels are glued on. I bought panels painted silver on one side and white on the other. Officially, these are not recommended for transport cladding but I know they are commonly used on trailers without any issue.
I know of a major caravan manufacturer who uses this panel exclusively on their caravans. The advantage of ACM’s sizes meant I could buy 1500 x 3000 mm panels, eliminating unnecessary joins on the outside of my camper. ACM is also surprisingly cheap.
Cutting ACM is easy, I just used a fine-tooth blade on my circular saw and used a long straight edge clamped to the panel to cut against. Occasionally for the tighter cuts, I used a jigsaw with a fine blade.
The ACM has a good removable protecting film either side which prevents damage to the painted surface when handling. Only at the last minute did I remove the protective film from the surface to be glued, and the outer layer pretty much stayed on till the camper was completely finished.
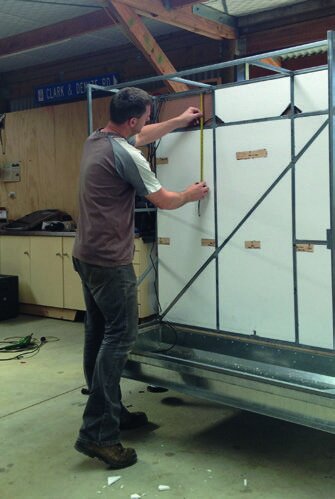
Insulation of 18 mm polystyrene sheets
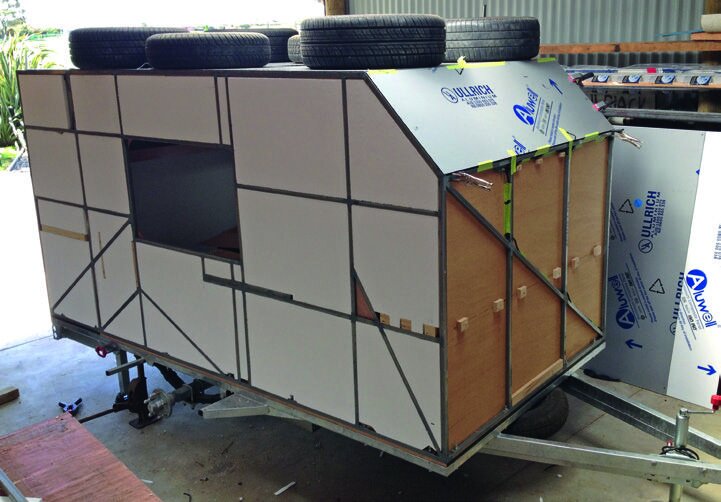
All stages…insulation, inner panel and outer aluminium cladding
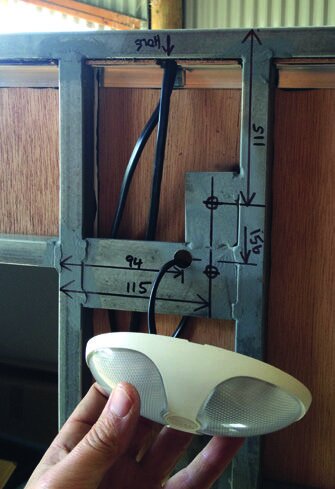
Wiring and light fixture
Glue
Again, I thoroughly cleaned the frame with alcohol before gluing the panels on to make sure they would not peel off on the way to the beach at Coromandel.
I have to confess to wondering at the time how good this glue really was and whether my pride and joy would fall apart. Once the panels were pressed to the frame, plenty of clamps and high-grip masking tape was used to hold it in place. A couple of hours is plenty of time for the glue to hold the panels but the real strength builds up in the weeks after.
Actually, more than the panels were glued on. The windows, vents and corner mouldings were glued to the outside of the panels. I used very few rivets or fasteners as they create point loadings and potential for water ingress.
Only in some high-stress areas such as the door frames and the sail track (for awning tent attachment) were rivets used in addition to the glue. Simple aluminium extrusions I glued on the outer corners. The door frames I cut from a top-hat channel sliced down on my table saw then mitred.
I don’t do aluminum welding so, with a little help from my colleagues at RML Engineering, the corners of the door frames were welded to help keep the water out.
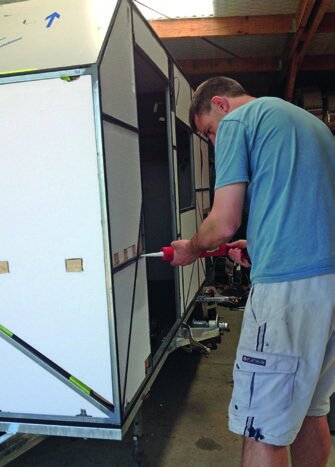
Outer cladding is glued on
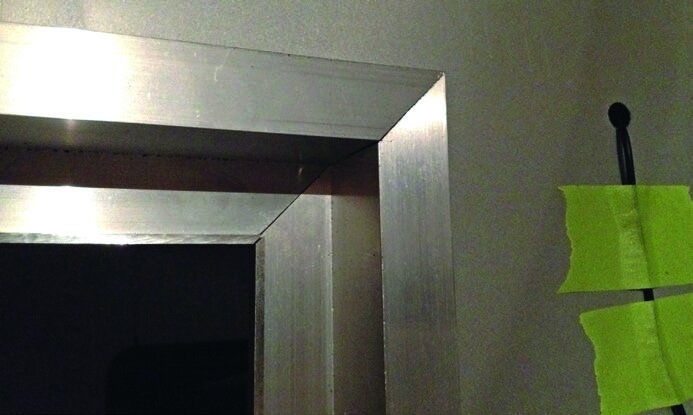
Aluminium door frames
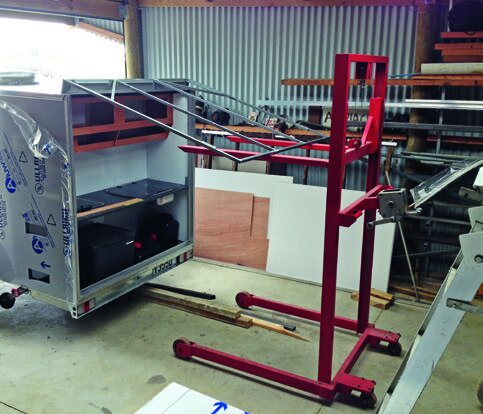
Sorting the tail gate
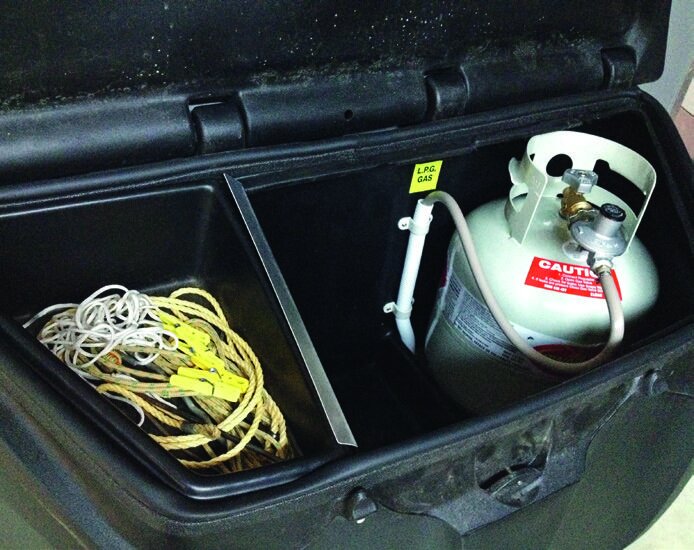
Moulded plastic storage box with gas bottle plumbed in
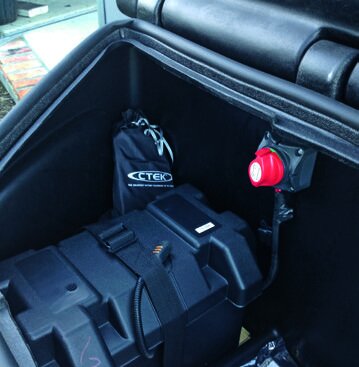
Deep-cycle battery in storage box will provide up to 15 days’ power for LED lights, fridge fan, sink pump, USB ports for tablets etc
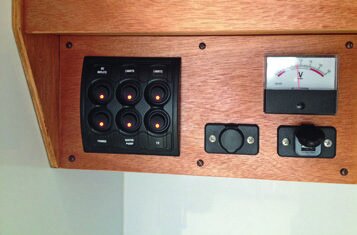
Electrics control panel
Doors
From here on in, the fiddly bits such as the kitchen sink, gas hob, vents, windows, lights and doors etc… were installed.
I started with the side door before I attempted the more difficult rear door. Actually, in the end, they were a piece of cake. The aluminum edges for the doors had to be specially cut down from a box profile I found of the correct size, as no C section was available in the width I needed.
Again all of the profile was glued on. I purchased a molded-plastic front trailer box and bolted that to the drawbar. Inside I fitted a battery box and 100Ah deep cycle battery, complete with master switch.
100Ah will give me at least 15 days of use for the LED lights, sink pump, fridge ventilation fan, and USB ports for tablets etc… as I don’t intend to run the three-way fridge on 12V. That means I don’t need to bother with solar charging or car charging either. I just need to be able to connect the C-Tek smart charger to mains once a fortnight. I have prewired a hidden FM aerial and power for a TV just in case even though I have no intention at this stage to install one.
The electrical system I finished off with a six-way switch/fuse panel, Volt meter and 12 volt sockets.
I didn’t bother with a 240v plug or wiring to the camper because with such good 12v stuff available these days, why bother? This means I never need an electrical WOF either.
The gas bottle for the kitchen and portable barbecue sits in the plastic storage bin secured to the drawbar. The storage bin has a partition to separate the battery and gas bottle. The hose from the bottle is led to the fridge and cooking hob in the kitchen at the back and to the bayonet coupling on the side of the camper for the BBQ.
It is all permanently hooked up now like a campervan. The gas lines and connections were done professionally by a registered gas fitter and signed off by an inspector so there should be no safety issues. The main function of the camper simply to be a sleeping area on the floor with storage cabinets front and back with reading lights etc. It’s actually really roomy and easy to get changed in there even when we are both in it.
The intention is also that the floor panel over the footwell will lift up and insert in the wall and it can become a small seating area. It would be a little cramped and we would only do that if not possible to sit outside.
The Acad drawing shows that configuration. It’s not a priority to finish the table brackets because, on the five trips we have been on already, there was not one instance where we wanted that configuration.
Other things I haven’t quite finished yet include roof racks, cabinet doors, and proper drawers in the kitchen.
Once it was on the road and we were using it in summer these things were not that urgent.
I’ll get them finished of course but for now, I just want to enjoy it. The really nice thing about the camper is unlike a small caravan, we have separate spaces and therefore it feels much bigger than a caravan, i.e. separate kitchen area (outside), adult bedroom (inside), kids’ bedroom (Oztent) and awning in between. Everyone has their own space and we don’t climb over each other.
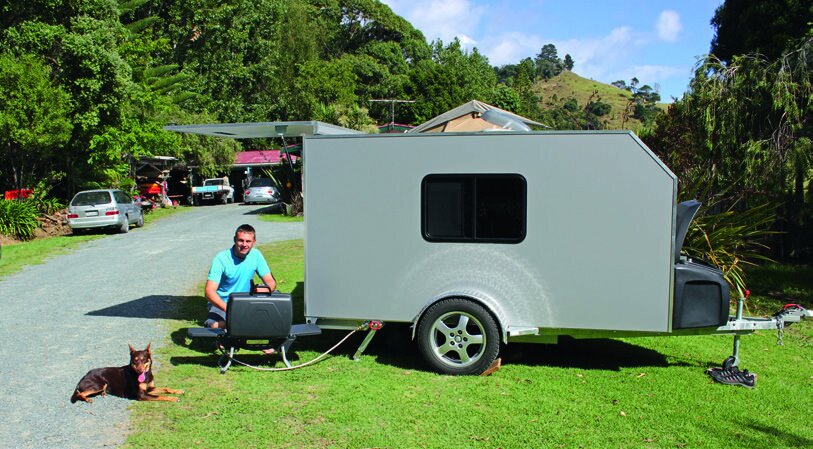
Portable barbecue powered from camper gas outlet
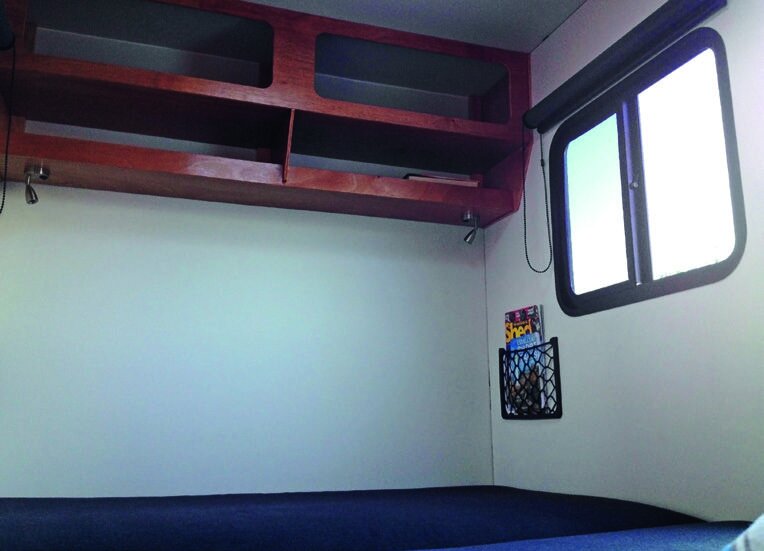
Sleeping, storage, reading
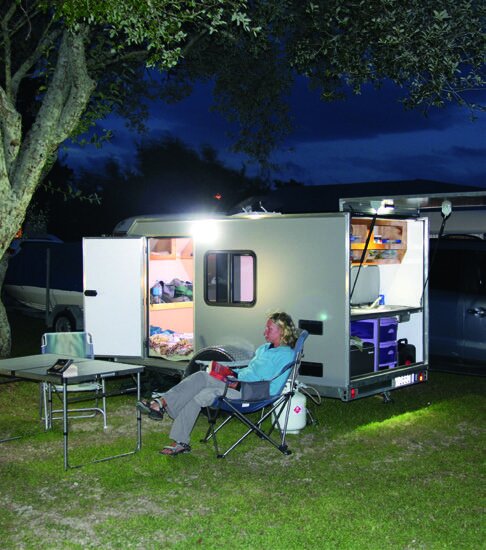
Night camper
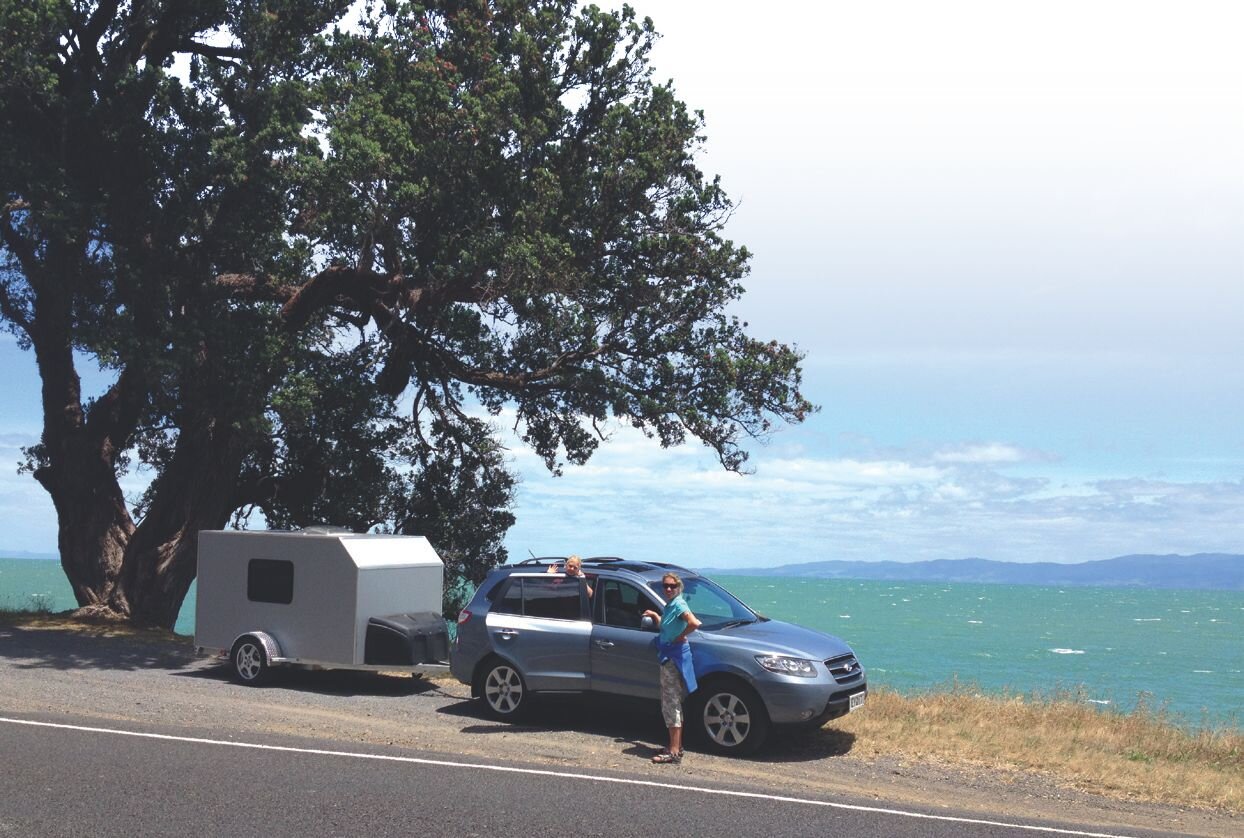
“Take a fish bin each and away we go. From one adventure to another”

